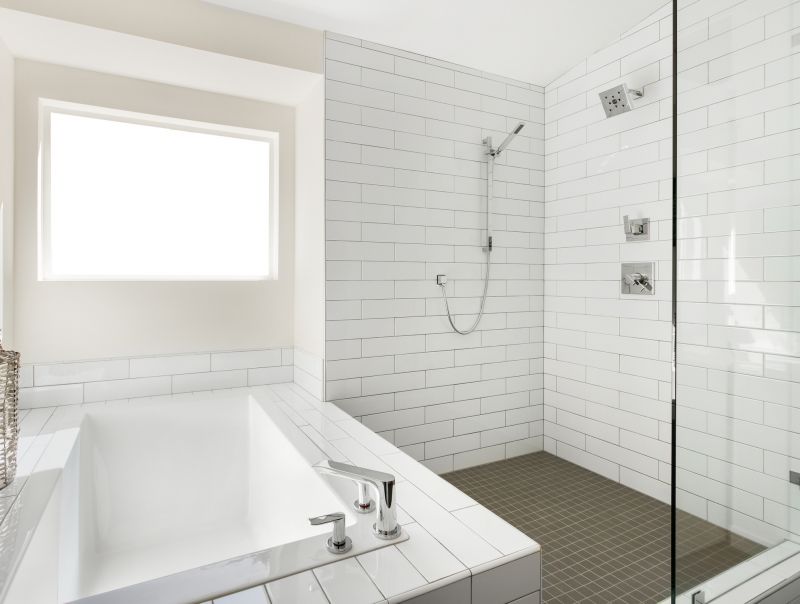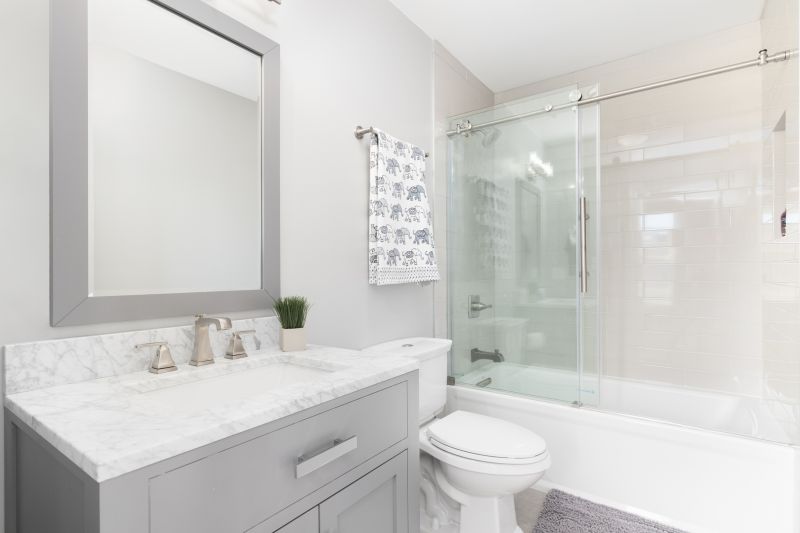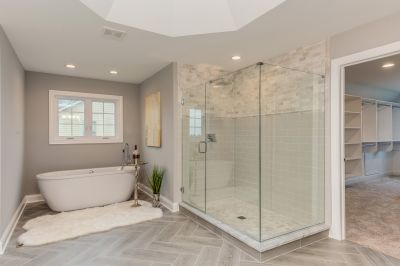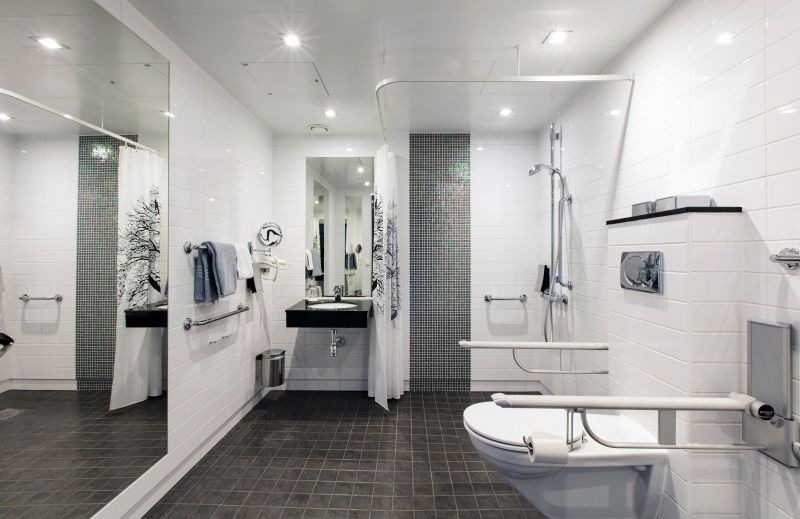Space-Saving Shower Layout Ideas for Compact Bathrooms
Corner showers utilize space efficiently by fitting into the corners of small bathrooms. They often feature sliding or hinged doors, maximizing floor area and providing easy access without encroaching on the rest of the room.
Walk-in showers create a sense of openness and can be customized with glass panels and minimal framing. They are ideal for small bathrooms aiming for a modern, seamless look while providing accessibility.

A compact shower area with a glass enclosure, maximizing visual space and light flow.

A corner shower with a sliding door, ideal for tight spaces.

A walk-in shower with a frameless glass design to enhance openness.

A combined shower and tub setup for versatile use in limited space.
| Layout Type | Advantages |
|---|---|
| Corner Shower | Maximizes corner space, suitable for small bathrooms |
| Walk-In Shower | Creates an open feel, easy to access |
| Shower-Tub Combo | Provides versatility, saves space |
| Neo-Angle Shower | Fits into angular corners, efficient use of space |
| Sliding Door Shower | Reduces door swing space, ideal for tight areas |
| Glass Enclosure | Enhances visual space and light flow |
| Open Shower Area | Minimalist design, easy to clean |
| Compact Shower Stall | Optimizes small footprints, functional |
Effective small bathroom shower layouts often incorporate space-saving fixtures and innovative design elements. Using clear glass enclosures can make the space appear larger, while built-in shelves or niches reduce clutter. Choosing fixtures with a smaller footprint, such as wall-mounted controls and compact showerheads, further enhances usability. Additionally, utilizing vertical space for storage or decorative elements can keep the floor area open and accessible.
Incorporating natural light through strategic window placement or skylights can make small bathrooms feel more spacious and inviting. The use of light colors and reflective surfaces also contributes to a brighter, more open atmosphere. Practical considerations include ensuring proper drainage and waterproofing, especially in compact layouts where space constraints can complicate installation.
Ultimately, small bathroom shower layouts must balance functionality with style. Whether opting for a corner shower, walk-in design, or a combination of both, the focus should be on maximizing usable space while maintaining a cohesive aesthetic. Thoughtful planning and modern fixtures can transform a limited area into a comfortable and visually appealing shower space.





